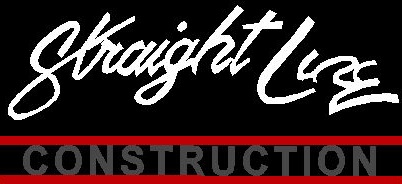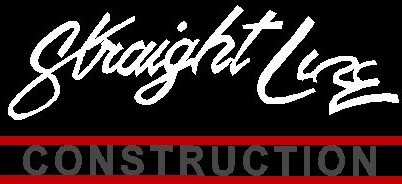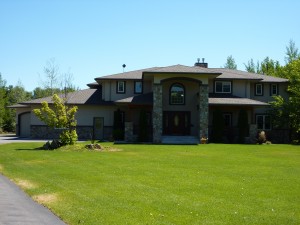This uniquely designed home is truly one of a kind. The full acre lot located on the Clark Fork River is nestled in a quiet cul-de-sac. Its considerable curbside appeal stems from the grand entry’s 20-foot soffets, riverrock columns and stucco siding. Once inside, the hickory floors, curved stairway and walls warmly greet you. You will notice a full wall of windows with stunning views of the Clark Fork River, majestic mountains and spectacular landscaping. The sunken great room also has 19-foot ceilings, complemented by a slate fireplace trimmed in alder. The entire trim package has also been finished with the trendy knotty alder.
The grand kitchen/dining combination is set off with more hickory floors and cabinets. The large island creates a handy eating place and conversation center. All of the kitchen is very useable. It is adjacent to a laundry room and mud room which lead to an off-angle four-car garage.
Some outstanding features of this home are the sunken TV room where another cozy fireplace rests next to the built-in oak entertainment center. You are enveloped by the invisible surround sound system.
The tiled wet bar leads to the hot tub, patio and great entertainment. The two French doors lead to an office, set aside by one curved, semi-circle wall. The main floor guest bedroom provides a full bath.
The unusual six-foot side bridge that spans the upstairs great room wall takes in the view offered by the floor-to-ceiling windows. The master bedroom on the second floor sports his-and-her closets, a wet bar and a jacuzzi tub for those hard days when you need to relax.
Also on the second floor are two more bedrooms for the kids and a Jack-and-Jill bathroom. A home of this caliber would not be complete without the upstairs toyroom/craftroom that overlooks the river.


